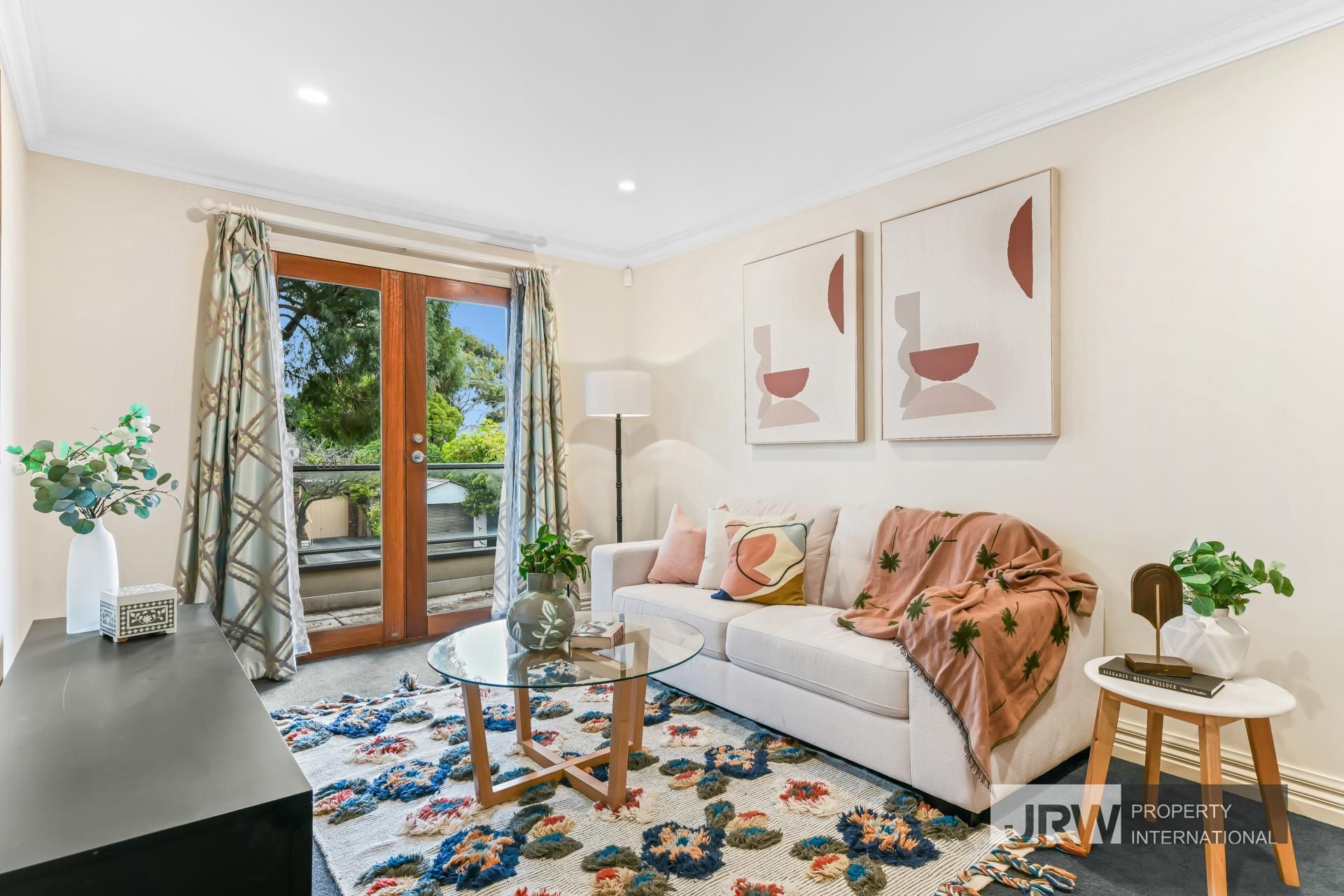

















9 Irving Street, MOUNT WAVERLEY
overview
-
1P2412
-
House
-
Sold
-
227 sqm
-
409 sqm
-
4
-
3
-
2
Description
Pristine modern marvel in a coveted setting
Transcending the ordinary with its harmonious blend of contemporary design and classic elegance, this expansive family masterpiece redefines the meaning of carefree convenience.
Commanding attention from the kerbside with its grand facade and sizeable frontage, the home resides on a prominent corner block, embracing a prized north-to-rear aspect that promises light-filled interiors and sun-soaked surrounds.
Opening via the striking portico and solid timber door, the inviting foyer showcases exquisite hardwood floors, ornate cornices and soothing soft tones, introducing a comfortable open living room for greeting guests in style.
The adjoining dining area flows seamlessly to the glorious open-air deck, offering a desirable indoor/outdoor lifestyle that's complemented by easy-care surrounds for effortless entertaining.
Encouraging sociable meal prep, the sleek monochrome kitchen is a testament to culinary excellence, boasting premium Smeg appliances and waterfall stone benchtops that will delight the aspiring chef.
Encompassing the home's sumptuous versatility, the private guest bedroom also resides on the lower level, revealing calming leafy outlooks and a custom walk-in robe alongside a sparkling ensuite.
The sanctuary vibes continue upstairs via the chic timber and wrought-iron staircase, presenting a flexible retreat that spills to a sunlit balcony via timber double doors, allowing cooling breezes to flow throughout the upper floor.
Setting the stage for a restful night's sleep, the primary bedroom is an oasis of tranquility and calm for busy parents, displaying oversized proportions and a walk-in robe, while the deluxe dual vanity ensuite wouldn't be out of place in a boutique hotel.
The two kids' bedrooms are fitted with built-in storage and soft plush carpet, sharing access to the pristine full bathroom and separate w/c.
Providing warmth on cold winter nights and cooling the home during the summer, ducted heating unites effortlessly with evaporative cooling, while the downstairs powder room and built-in stone laundry add to the faultless functionality.
Further extras include airy high ceilings, an alarm system and intercom entry, plus ducted vacuuming, under stairs storage and a secure double garage with shelving.
Life in this coveted Mount Waverley enclave places its new family within footsteps of Jordanville Station for seamless city commuting and Riversdale Golf Club for weekend leisure.
The home is also just moments from vibrant Mount Waverley Village and its cosmopolitan restaurants, while close to Mount Waverley Primary School, Ashwood High, a selection of elite private schools and the Monash Freeway.
Reap the benefits of meticulous attention to detail and proximity to sought-after amenities with this impeccable family haven. Secure your viewing today.
ICONS:
4 Bedroom
3 Bathroom
Pristine family home in a prized leafy enclave
Calming contemporary interiors with premium inclusions
Prized north-to-rear aspect for sunlit entertaining
Short walk to train station, golf club and parks
Close to vibrant shopping precinct and highly regarded schools
Commanding attention from the kerbside with its grand facade and sizeable frontage, the home resides on a prominent corner block, embracing a prized north-to-rear aspect that promises light-filled interiors and sun-soaked surrounds.
Opening via the striking portico and solid timber door, the inviting foyer showcases exquisite hardwood floors, ornate cornices and soothing soft tones, introducing a comfortable open living room for greeting guests in style.
The adjoining dining area flows seamlessly to the glorious open-air deck, offering a desirable indoor/outdoor lifestyle that's complemented by easy-care surrounds for effortless entertaining.
Encouraging sociable meal prep, the sleek monochrome kitchen is a testament to culinary excellence, boasting premium Smeg appliances and waterfall stone benchtops that will delight the aspiring chef.
Encompassing the home's sumptuous versatility, the private guest bedroom also resides on the lower level, revealing calming leafy outlooks and a custom walk-in robe alongside a sparkling ensuite.
The sanctuary vibes continue upstairs via the chic timber and wrought-iron staircase, presenting a flexible retreat that spills to a sunlit balcony via timber double doors, allowing cooling breezes to flow throughout the upper floor.
Setting the stage for a restful night's sleep, the primary bedroom is an oasis of tranquility and calm for busy parents, displaying oversized proportions and a walk-in robe, while the deluxe dual vanity ensuite wouldn't be out of place in a boutique hotel.
The two kids' bedrooms are fitted with built-in storage and soft plush carpet, sharing access to the pristine full bathroom and separate w/c.
Providing warmth on cold winter nights and cooling the home during the summer, ducted heating unites effortlessly with evaporative cooling, while the downstairs powder room and built-in stone laundry add to the faultless functionality.
Further extras include airy high ceilings, an alarm system and intercom entry, plus ducted vacuuming, under stairs storage and a secure double garage with shelving.
Life in this coveted Mount Waverley enclave places its new family within footsteps of Jordanville Station for seamless city commuting and Riversdale Golf Club for weekend leisure.
The home is also just moments from vibrant Mount Waverley Village and its cosmopolitan restaurants, while close to Mount Waverley Primary School, Ashwood High, a selection of elite private schools and the Monash Freeway.
Reap the benefits of meticulous attention to detail and proximity to sought-after amenities with this impeccable family haven. Secure your viewing today.
ICONS:
4 Bedroom
3 Bathroom
Pristine family home in a prized leafy enclave
Calming contemporary interiors with premium inclusions
Prized north-to-rear aspect for sunlit entertaining
Short walk to train station, golf club and parks
Close to vibrant shopping precinct and highly regarded schools





















