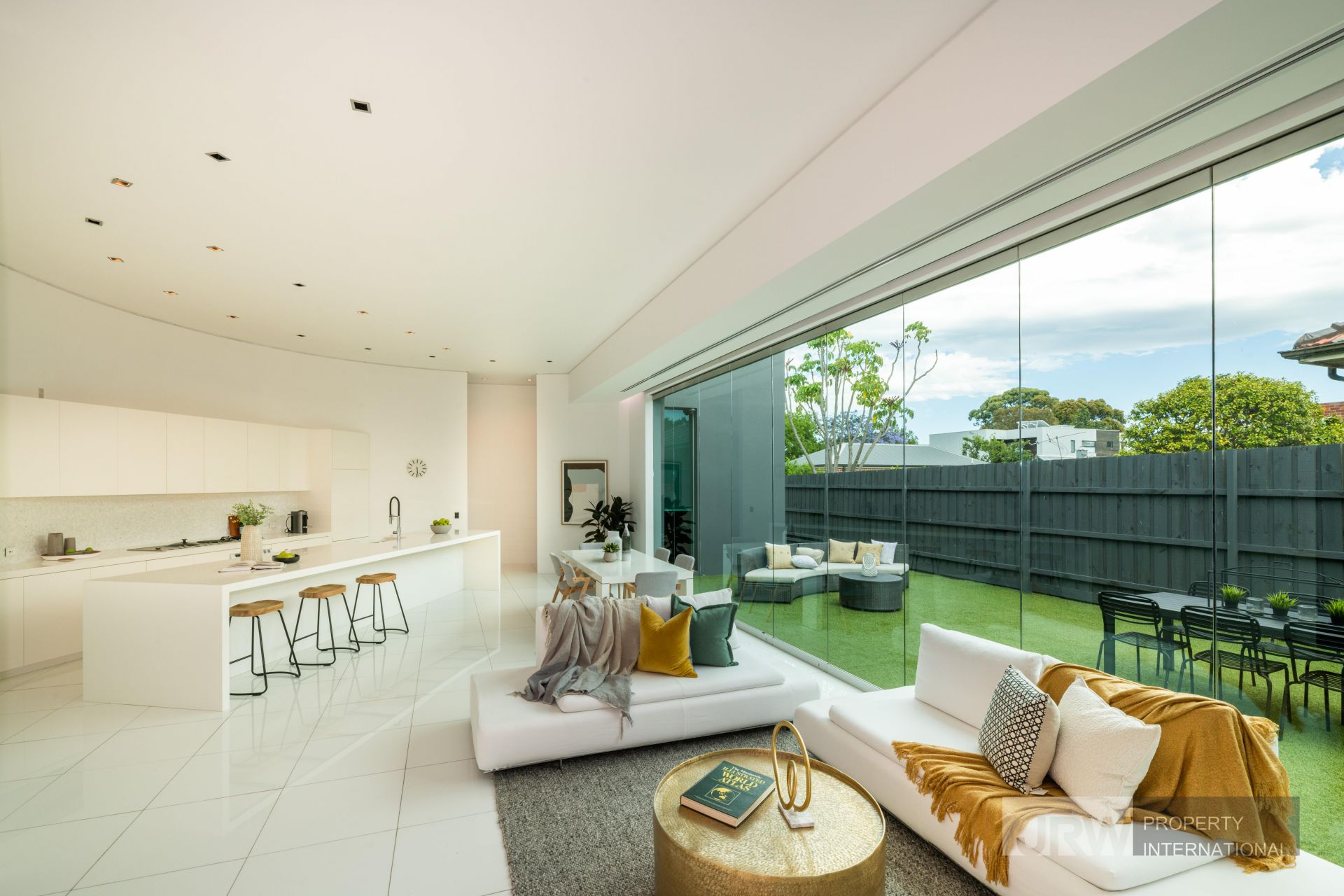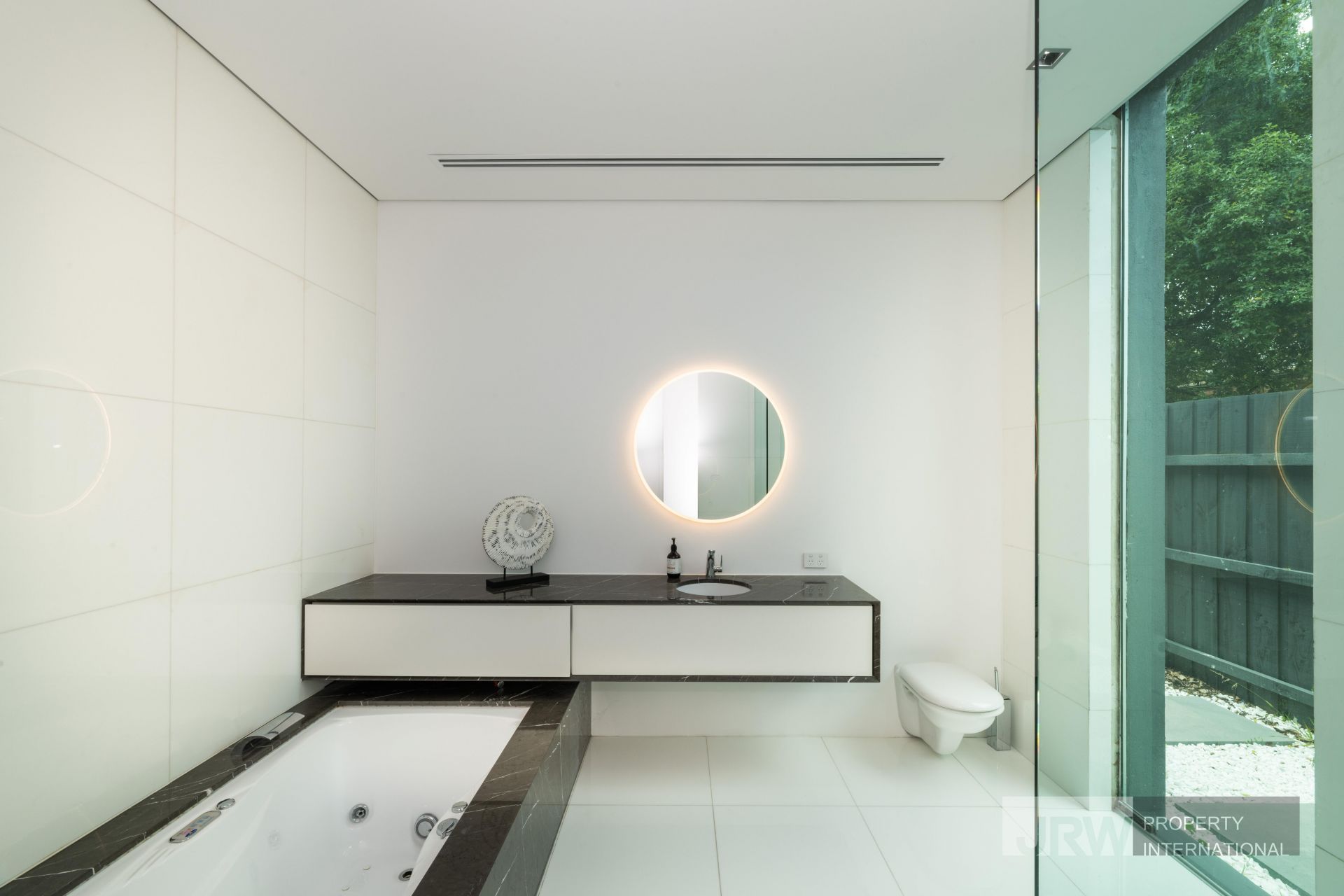












29 Dublin Street, OAKLEIGH EAST
Expression of Interest
overview
-
1P2117
-
House
-
For Sale
-
687 sqm
-
4
-
2
-
2
-
17.1 meter
Description
A World-Class Home in a World Of Its Own
**FOR MORE INFORMATION PLEASE CONTACT JOYCE LIU ON: 0466 968 829**
**This property is open for inspection. In accordance to the Victorian Government guidelines, only fully vaccinated people will be able to attend the open for inspection/and auction for this property. Please ensure to scan the QR code at the property and present your proof of vaccination prior to entry.**
Architecturally innovative, technologically advanced and immensely liveable, this is the ultimate bespoke home of world-class standing. An architectural professional's own home, this unique four-bedroom, two-bathroom home is in a world, and a class, of its own behind high polished concrete rendered walls, tall Capital Ornamental Pear trees and large format bluestone pavers with black and white granite intelayed cobblestone geometric pattern and wide boarded drive in drive out driveway manicured garden with auto sprinkler system.
A rare jewel in Melbourne's architectural crown, this curvaceously-crafted home unfolds beyond a minimalist facade of strongly rendered masonry and 3.6m ceilings with floor-to-ceiling tinted glass panel to offer a gallery-like formal lounge-dining, a sun-bathed north-facing zone, and well-zoned accommodation including a private master-wing to the front, children's quarters opening to a lawned rear garden, and workspaces hidden in a silent home-office and within bedroom storage and utility nooks.
Showcasing finishes from around the globe, there are German Gaggenau appliances (including fryer, steamer/paster cooker, griller, down draft ventilator and gas cooktops) beyond the 5m bench of the cutting-edge kitchen with monolithic, a fully appointed laundry with Miele washer and dryer, and a dual-vanity ensuite and main spa-bathroom with floating Pietra Grigio marble-wrapped vanities, monolithic finish limestone walls and floors to ensuite. Poliform rug inlayed into re-crystallised pure white high gloss large format stone floor tiles
With ceilings rising over 3.6m in curvaceously walled spaces, sleek 2-Pack cabinetry, and automated dual day/night blinds recessed above most windows with concealed led strip lighting with full C-bus home automation and iphone / adroid app controlled remote access, the home makes bold design statements at every turn. Even the glass doors facing north to the entertainers' garden are a statement piece with 10 frameless individual frameless tinted glass panels with polished edges sliding back to create a 'cube' of glass in a prototype stacking system.
Pushing technological boundaries with a Cbus full home-automation system (managing separately controlled zoned climate control with high end linear slot diffusers, in addition to wood fireplace. high end security, door and gate remote access, and blinds), the home is appointed to the highest standard with electric inslab floor heating, app-controlled alarm and remote access, video-intercom, Bose flush in-wall speakers and ducted vacuum. Even the car accommodation goes above and beyond with four-car auto-gated parking including a garage on a semi-circle driveway.
Just three minutes from Chadstone's international shopping and an easy 30 minute commute via the M1 to the CBD, this world-class home is right where so many families want to live just four doors from Amsleigh Park Primary School, a walk to Reg Harris Reserve, minutes to Monash University, Oakleigh's cosmopolitan restaurants and shopping, Chadstone Fashion Capital SC and in reach of Melbourne's great outdoors - including the Dandenongs mountain range and pristine bay beaches.
Disclaimer: We have in preparing this document used our best endeavours to ensure that the information contained in this document is true and accurate, but accept no responsibility and disclaim all liability in respect to any errors, omissions, inaccuracies or misstatements in this document. Distances and timings are approximate. Prospect purchasers should independently verify the information contained in this document and refer to the due diligence check-list provided by consumer affairs. Click on the link for a copy of the due diligence checklist: diligence check-list: http://www.consumer.vic.gov.au/duediligencechecklist
*Photo ID and mask are required on inspection.
*Due to COVID regulation and attendees limitations, attendees must register prior to attendance.
COVID ADVICE:
*All inspection attendees are required to wear a mask or face covering. Our Agents reserve the right to deny access to attendees where Covid instructions have not been adhered to.*
With the well being of and health of our staff, residents, clients and contractors as our main priority it is our responsibility to advise of the following processes we are implementing in line with the State Government and WHO regulations to prevent the spread of Covid-19:
Should you be experiencing any of the following, we request that you do not enter the property and advise our Agents before scheduling an inspection:
Are showing any symptoms of illness/cold/flu
Have tested positive or been in contact with someone who has Covid-19
Have returned from travel overseas the last 14 days
Are currently under quarantine
We thank you for your attention and respecting the health and safety of our workplace.
**This property is open for inspection. In accordance to the Victorian Government guidelines, only fully vaccinated people will be able to attend the open for inspection/and auction for this property. Please ensure to scan the QR code at the property and present your proof of vaccination prior to entry.**
Architecturally innovative, technologically advanced and immensely liveable, this is the ultimate bespoke home of world-class standing. An architectural professional's own home, this unique four-bedroom, two-bathroom home is in a world, and a class, of its own behind high polished concrete rendered walls, tall Capital Ornamental Pear trees and large format bluestone pavers with black and white granite intelayed cobblestone geometric pattern and wide boarded drive in drive out driveway manicured garden with auto sprinkler system.
A rare jewel in Melbourne's architectural crown, this curvaceously-crafted home unfolds beyond a minimalist facade of strongly rendered masonry and 3.6m ceilings with floor-to-ceiling tinted glass panel to offer a gallery-like formal lounge-dining, a sun-bathed north-facing zone, and well-zoned accommodation including a private master-wing to the front, children's quarters opening to a lawned rear garden, and workspaces hidden in a silent home-office and within bedroom storage and utility nooks.
Showcasing finishes from around the globe, there are German Gaggenau appliances (including fryer, steamer/paster cooker, griller, down draft ventilator and gas cooktops) beyond the 5m bench of the cutting-edge kitchen with monolithic, a fully appointed laundry with Miele washer and dryer, and a dual-vanity ensuite and main spa-bathroom with floating Pietra Grigio marble-wrapped vanities, monolithic finish limestone walls and floors to ensuite. Poliform rug inlayed into re-crystallised pure white high gloss large format stone floor tiles
With ceilings rising over 3.6m in curvaceously walled spaces, sleek 2-Pack cabinetry, and automated dual day/night blinds recessed above most windows with concealed led strip lighting with full C-bus home automation and iphone / adroid app controlled remote access, the home makes bold design statements at every turn. Even the glass doors facing north to the entertainers' garden are a statement piece with 10 frameless individual frameless tinted glass panels with polished edges sliding back to create a 'cube' of glass in a prototype stacking system.
Pushing technological boundaries with a Cbus full home-automation system (managing separately controlled zoned climate control with high end linear slot diffusers, in addition to wood fireplace. high end security, door and gate remote access, and blinds), the home is appointed to the highest standard with electric inslab floor heating, app-controlled alarm and remote access, video-intercom, Bose flush in-wall speakers and ducted vacuum. Even the car accommodation goes above and beyond with four-car auto-gated parking including a garage on a semi-circle driveway.
Just three minutes from Chadstone's international shopping and an easy 30 minute commute via the M1 to the CBD, this world-class home is right where so many families want to live just four doors from Amsleigh Park Primary School, a walk to Reg Harris Reserve, minutes to Monash University, Oakleigh's cosmopolitan restaurants and shopping, Chadstone Fashion Capital SC and in reach of Melbourne's great outdoors - including the Dandenongs mountain range and pristine bay beaches.
Disclaimer: We have in preparing this document used our best endeavours to ensure that the information contained in this document is true and accurate, but accept no responsibility and disclaim all liability in respect to any errors, omissions, inaccuracies or misstatements in this document. Distances and timings are approximate. Prospect purchasers should independently verify the information contained in this document and refer to the due diligence check-list provided by consumer affairs. Click on the link for a copy of the due diligence checklist: diligence check-list: http://www.consumer.vic.gov.au/duediligencechecklist
*Photo ID and mask are required on inspection.
*Due to COVID regulation and attendees limitations, attendees must register prior to attendance.
COVID ADVICE:
*All inspection attendees are required to wear a mask or face covering. Our Agents reserve the right to deny access to attendees where Covid instructions have not been adhered to.*
With the well being of and health of our staff, residents, clients and contractors as our main priority it is our responsibility to advise of the following processes we are implementing in line with the State Government and WHO regulations to prevent the spread of Covid-19:
Should you be experiencing any of the following, we request that you do not enter the property and advise our Agents before scheduling an inspection:
Are showing any symptoms of illness/cold/flu
Have tested positive or been in contact with someone who has Covid-19
Have returned from travel overseas the last 14 days
Are currently under quarantine
We thank you for your attention and respecting the health and safety of our workplace.
















