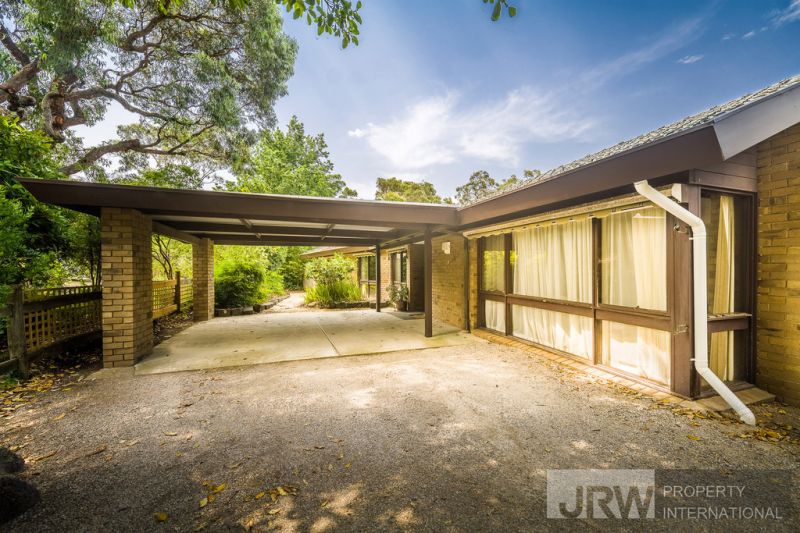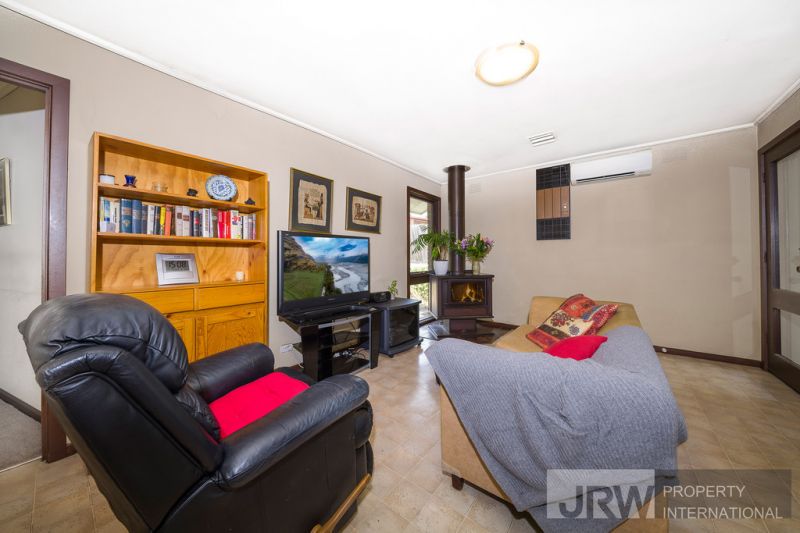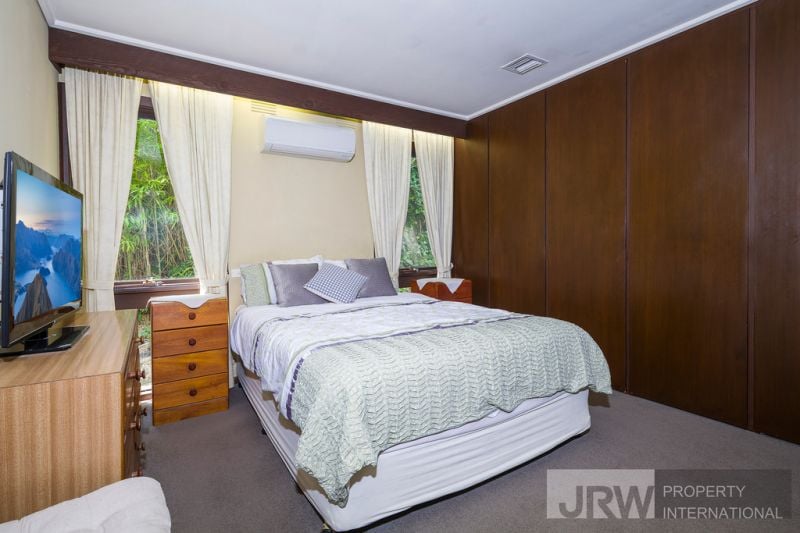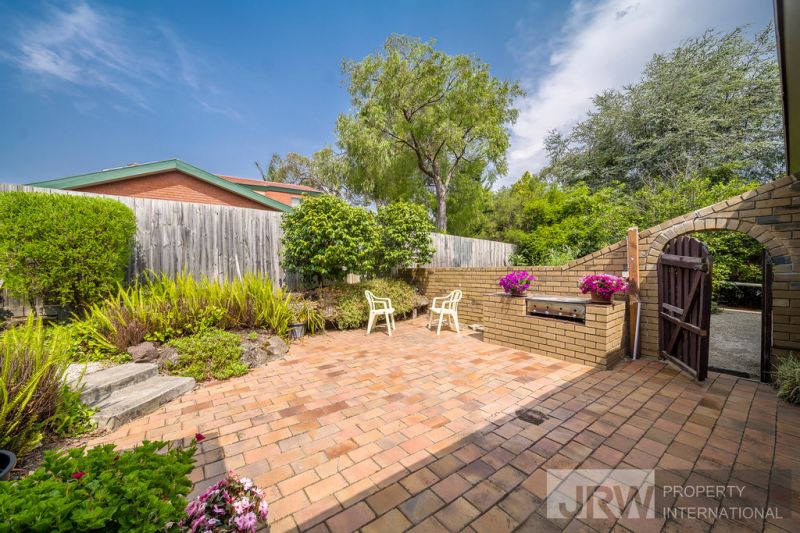








819 Ferntree Gully Road, WHEELERS HILL
overview
-
1P1772
-
House
-
Sold
-
866 sqm
-
4
-
2
-
2
Documents
Description
RENOVATE OR REDEVELOP ON 866SQM
An eminent example of potential, this 866sqm approx. allotment is home to a spacious family home that's ready to be renovated or removed to make way for a new home or multi-dwelling project (STCA).
Resting along the convenience of a service road, the home's entry foyer takes you through to a formal lounge and dining room with bifold doors connecting through to a large rumpus room with picture window framing views of the front yard. The kitchen, meals and family room with combustion fireplace is superbly equipped with an upright oven/stove plus a dishwasher and benefits from access out to the paved entertaining zone and backyard. For those focused on family, there are three robed bedrooms plus a study/4th bedroom, with the master bedroom boasting built-in-robes plus an ensuite, additionally complemented by a family bathroom, separate toilet and laundry. Welcome inclusions entail, ducted heating, split system air conditioning, large windows throughout plus a double carport for covered vehicle parking.
Residing in a highly sought-after location, near Caulfield Grammar, Wheelers Hill Secondary, Wheelers Hill Primary, Jells Park, Brandon Park Shopping Centre, buses plus easy freeway access.
Disclaimer: We have in preparing this document used our best endeavours to ensure that the information contained in this document is true and accurate, but accept no responsibility and disclaim all liability in respect to any errors, omissions, inaccuracies or misstatements in this document. Distances and timings are approximate. Prospect purchasers should independently verify the information contained in this document and refer to the due diligence check-list provided by consumer affairs. Click on the link for a copy of the due diligence checklist: diligence check-list: http://www.consumer.vic.gov.au/duediligencechecklist
*Photo ID required on inspection
Resting along the convenience of a service road, the home's entry foyer takes you through to a formal lounge and dining room with bifold doors connecting through to a large rumpus room with picture window framing views of the front yard. The kitchen, meals and family room with combustion fireplace is superbly equipped with an upright oven/stove plus a dishwasher and benefits from access out to the paved entertaining zone and backyard. For those focused on family, there are three robed bedrooms plus a study/4th bedroom, with the master bedroom boasting built-in-robes plus an ensuite, additionally complemented by a family bathroom, separate toilet and laundry. Welcome inclusions entail, ducted heating, split system air conditioning, large windows throughout plus a double carport for covered vehicle parking.
Residing in a highly sought-after location, near Caulfield Grammar, Wheelers Hill Secondary, Wheelers Hill Primary, Jells Park, Brandon Park Shopping Centre, buses plus easy freeway access.
Disclaimer: We have in preparing this document used our best endeavours to ensure that the information contained in this document is true and accurate, but accept no responsibility and disclaim all liability in respect to any errors, omissions, inaccuracies or misstatements in this document. Distances and timings are approximate. Prospect purchasers should independently verify the information contained in this document and refer to the due diligence check-list provided by consumer affairs. Click on the link for a copy of the due diligence checklist: diligence check-list: http://www.consumer.vic.gov.au/duediligencechecklist
*Photo ID required on inspection
Features
- Air Conditioning
- Built-ins
- Close to Schools
- Close to Shops
- Close to Transport












